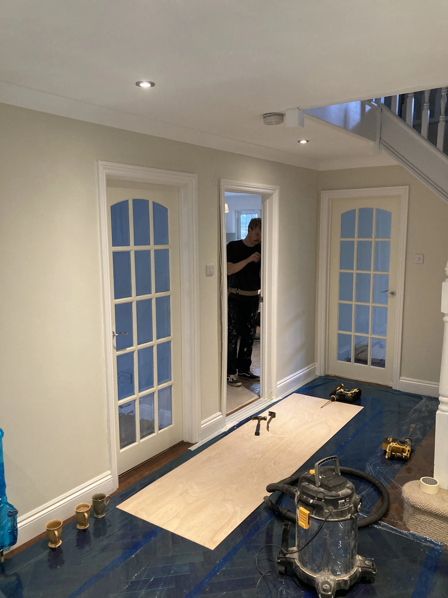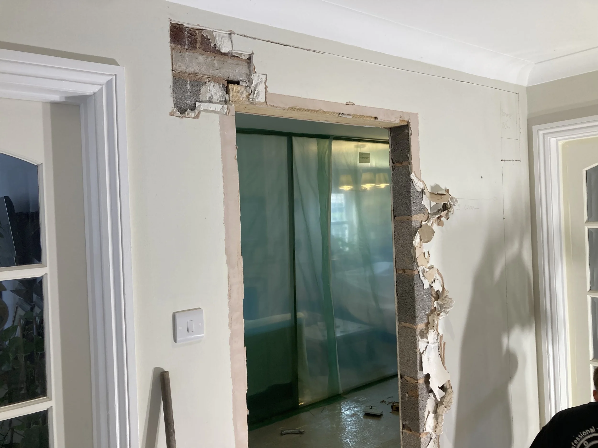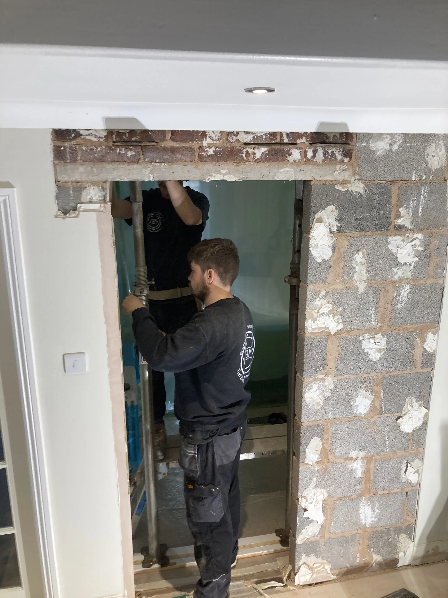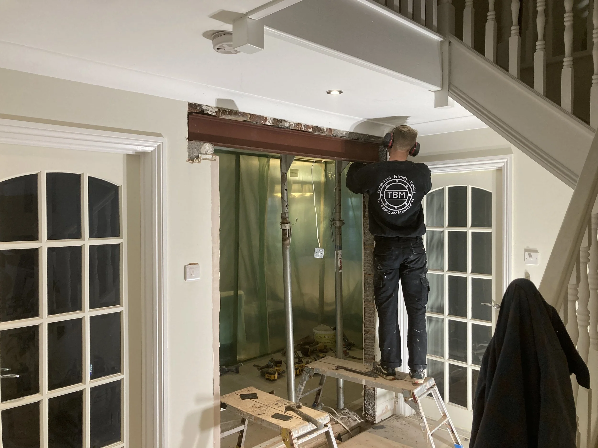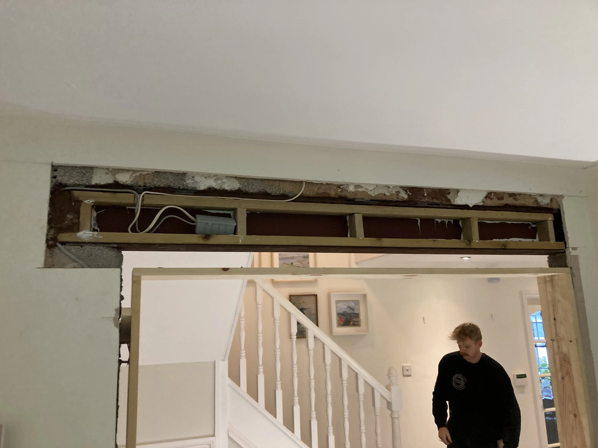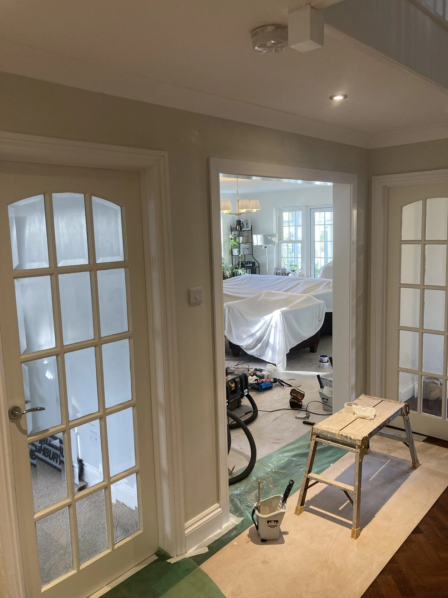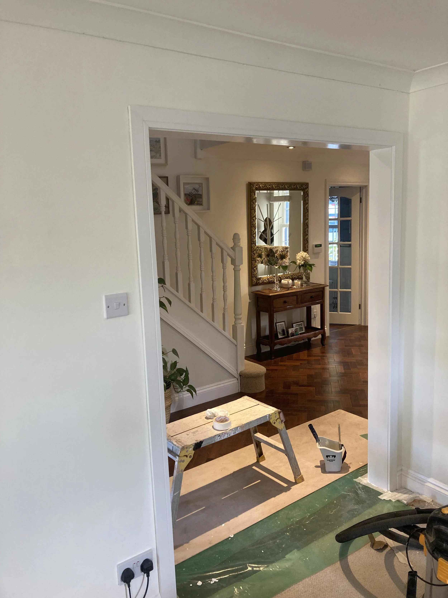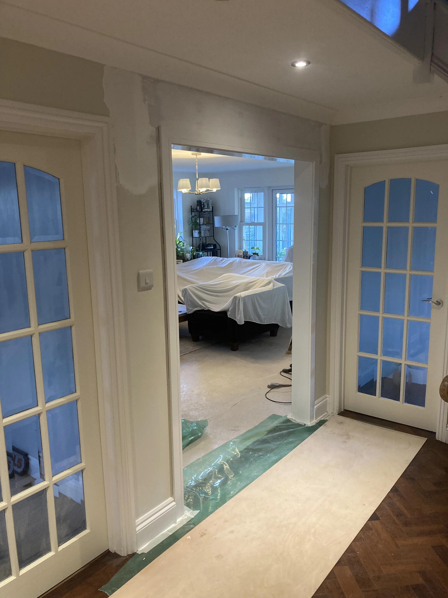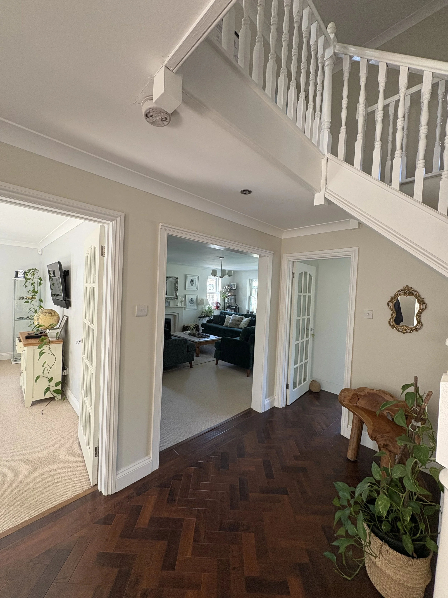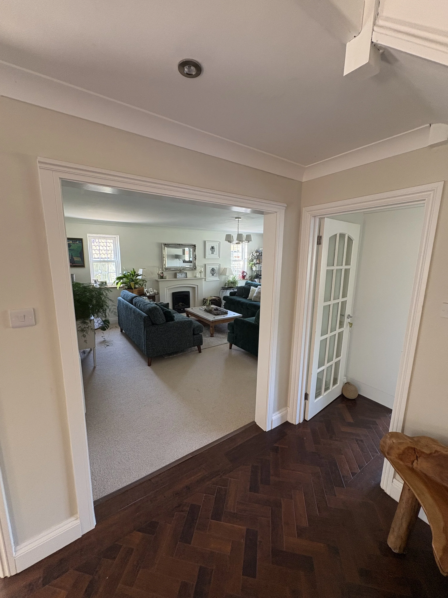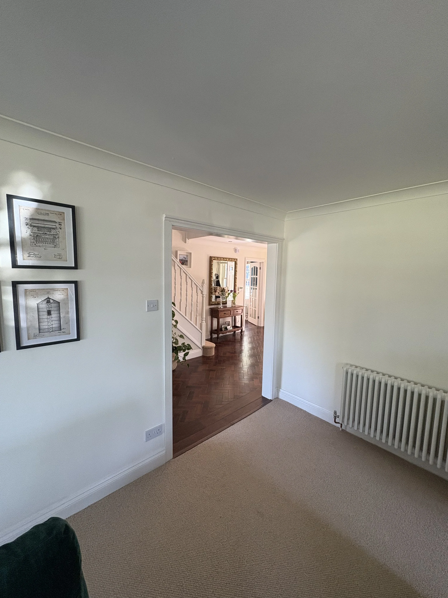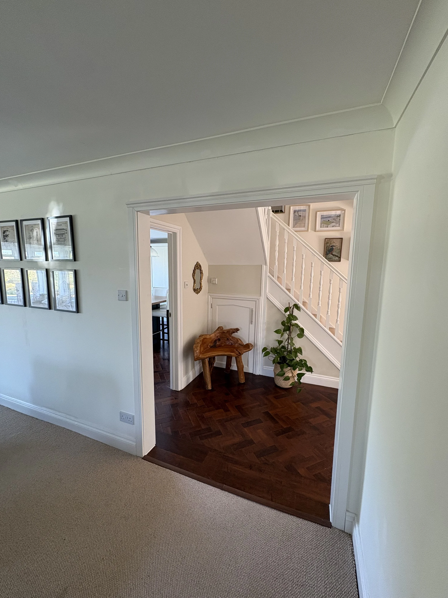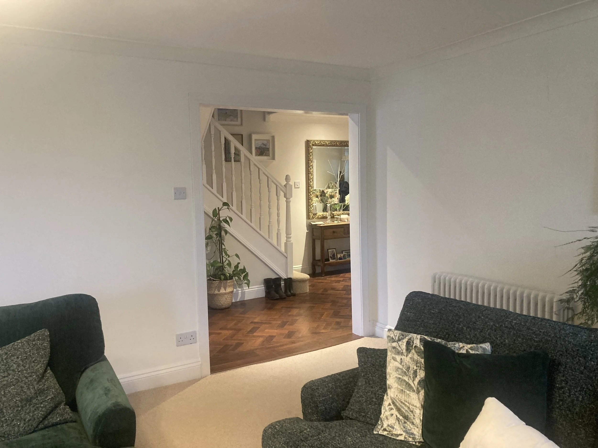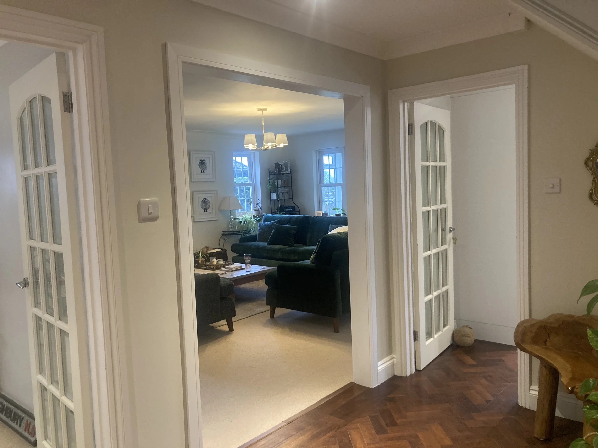At TBM, we can manage the entire process from start to finish — from structural design and approvals to final finishing — giving our clients an stress-free experience with no loose ends.
Working alongside our trusted structural engineer, Robert from RJB, we delivered this clean and subtle transformation for our client.
Following Robert’s initial site visit and structural calculations, detailed drawings were submitted and approved by the local council. Once everything was signed off, we got to work.
The original door frame was carefully removed, and the opening was extended to accommodate a wider layout. Using acrow props, we supported the structure above and installed a new, larger oxidised steel H-beam to safely span the new opening.
After the beam installation, we meticulously patched in and blended the surrounding finishes — ensuring everything looked original and untouched. The result? A larger, stronger opening that fits seamlessly with the property — like we were never there at all.
